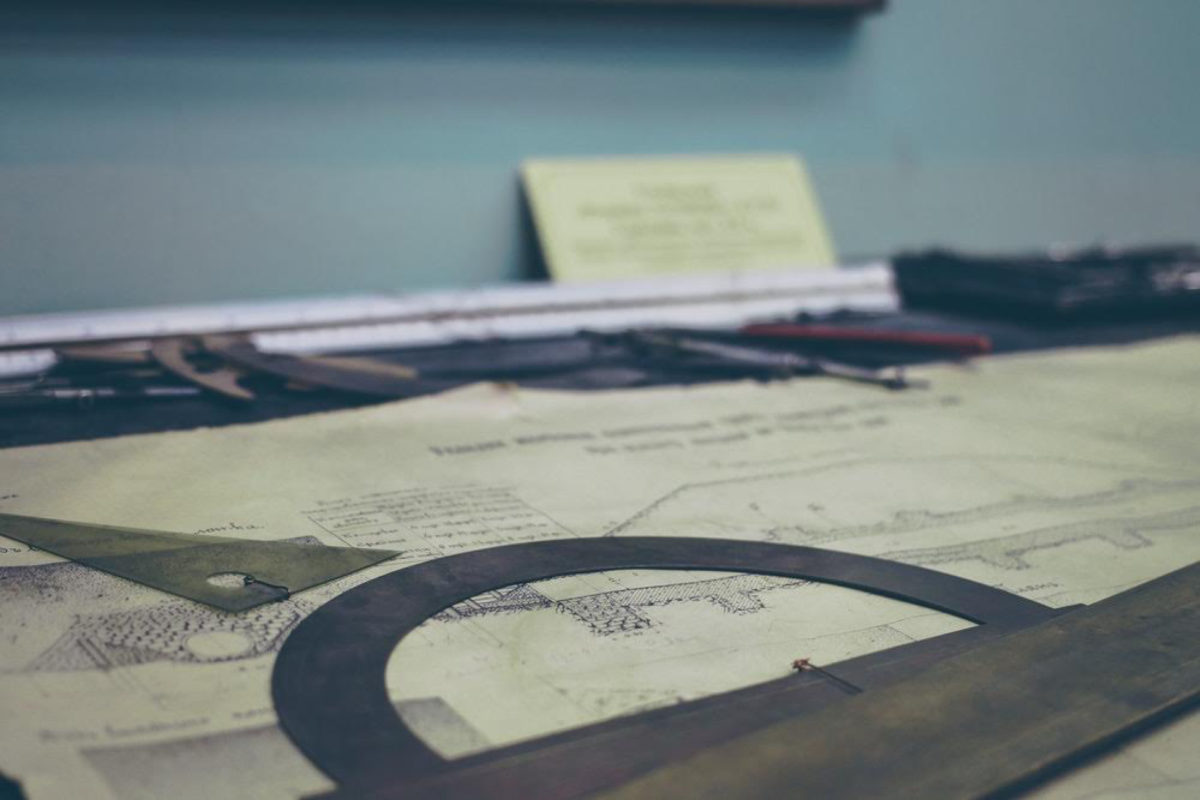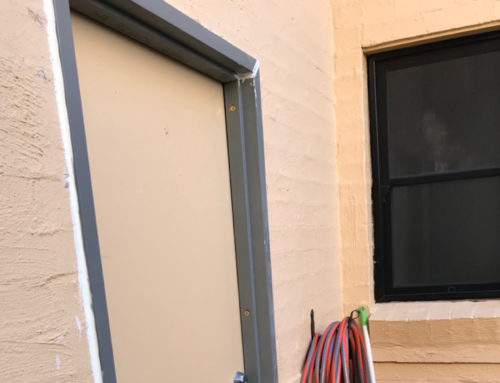The Problem:
There have been many disputes with design consultants that could have been avoided, and project risk reduced, had client expectations been better documented. In most cases this boils down to the quality of the ‘Scope of Services’ in the contract. Producing a detailed, unambiguous scope of services for tendering and for the contract is absolutely critical. Writing a scope of services is a particular skill and also requires a lot of experience to know all the generic issues to include for each design discipline. The scope needs to be very clear so there can be no possible misunderstanding. It is necessary to spell out what’s excluded as well as what’s included. No matter how small or large the work a good scope is essential. The following notes provide an example of how to write a detailed scope of services.
The Solution:
The following example is a table of contents applicable to any design discipline. The scope must not only describe the work for a particular project but also must include all the generic items of scope that would apply on all projects for each discipline. The principles shown in this example apply to all design disciplines. Typically the scope of services provided at tender stage would be amended for the contract to reflect any contract negotiations or clarifications. The language in the scope of work at tender stage should be suitable language for when the scope is a contract documents which will avoid any re-writing.
(SDC Projects can produce fully a detailed Scope of Services for every design discipline and Project Management Services).
| Item | Covered in this section |
| 1.0 INTRODUCTION TO THE PROJECT | |
| 1.1 Project Description | An overall description of the project |
| 2.0 DESIGN CONSULTANCY SERVICES | |
| 2.1 Design Consultancy Services | Lists all the design disciplines involved on the project & the building elements covered by each discipline |
| 2.2 Design Document Schedule | A very critical section that schedules a comprehensive list of each individual document (drawing, specification or schedule) that is required at each phase of the design |
| 3.0 THE DESIGN PROCESS | |
| 3.1 The Design Process | An overview of the design process |
| 3.2 The Design Phases | The design phases which typically would be:
Phase 1: Prepare reverse brief for client |
| Phase 2: Concept Design Phase
Phase 3: Design Development Phase Phase 4: Trade Documentation Phase Phase 5: Design Completion & Construction Phase Phase 6: Commissioning & Handover Phase |
|
| 3.3 Preparation of Brief | Necessary where the Principal has not provided their own Brief |
| 3.4 Concept Development Phase | A very detailed scope of services for this phase |
| 3.5 Design Development Phase | A very detailed scope of services for this phase |
| 3.6 Trade Documentation Phase | A very detailed scope of services for this phase |
| 3.7 Design Completion & Construction Phase | A very detailed scope of services for this phase |
| 3.8 Commissioning & Handover Phase | A very detailed scope of services for this phase |
| 3.9 Design & Construct by Sub Contractor | The scope of services for the design consultant where a D&C trade contractor carries out the design. The scope of services for the designer in this case is based on a performance based design rather than prescriptive design |
| 3.10 Partially Documented Trades | The scope of services where a trade contractor typically completes the detailed design such as Windows, Pre Cast Concrete and Structural Steel |
| 3.11 Fully Documented Trades | The scope of services where a trade is fully documented by the design consultant |
| 3.12 Design Management System | Describes the clients (D&C builder or Principal) Design Management System under which the design consultant must operate. This is a substantial & critical document which is equally important to provide to design consultants |
| 3.13 Design Reviews | Describes exactly what is being reviewed in a design review, stages when reviews occur, by whom and frequency within each phase. The section also describes how the reviews are carried out for partially documented trades and trades with D&C subcontractors |
| 4.0 SUBMISSION OF DOCUMENTS | |
| 4.1 Submissions | All documentation required for submission to statutory and non statutory bodies and meeting attendance with all relevant authorities and groups |
| 4.2 Design Reviews | The extent of hard copies required for design reviews |
| 4.3 Approved for Tender documents | How drawings are issued for tendering purposes |
| 4.4 Approved for Construction documents | How drawings are issued for construction purposes |
| 4.5 Drawing Amendments | How documents are amended & reissued. Eg: the use of |
| sketches and the like would not be accepted as the method of documenting drawing changes | |
| 4.6 Distribution of documents | The distribution method which typically includes an internet based system like Aconex plus the extent of hard copies |
| 5.0 GENERAL DESIGN REQUIREMENTS | |
| 5.1 Meeting Attendance | The extent of meeting attendance required |
| 5.2 Planning & Program Requirements | What is expected for the design consultants own design programme |
| 5.3 General Verification | Method of verification of all design calculations, drawings, schedules, specifications etc |
| 5.4 Consultation with Statutory & non Statutory Bodies | Extent of consultation required for the design |
| 5.5 Document Control System | The consultant is required to have their own Document Control System for the design process |
| 5.6 Construction Environmental Management Plan | The consultants design required to comply with the EMP |
| 5.7 Site Induction & Safety | The site safety and security induction process |
| 5.8 Central Design Office | Required on very large projects where a project design office is established rather than each consultant working in their own office |
| 5.9 As Built Drawings | What’s required for As Built Drawings |
| 5.10 Works Packaging | This is used on Fast Tracked projects and describes the order in which documents are produced to satisfy the construction programme |
| 5.11 Commissioning & Project Completion | Commissioning & project completion activities |
| 5.12 Reporting | Monthly Reporting requirements |
| 5.13 Workshop Drawing Review | Services for reviewing workshop drawings produces by trade contractors |
© Copyright SDC Projects 2018
SDC Projects can provide a full generic Scope of Services for every design discipline & Project Management Services. Alternatively, we can produce fully detailed project specific Scopes of Services.
SDC Projects can also develop an entire Integrated Management System including a template for every document a building company would ever need. Alternatively, individual templates can be developed for a project or organisation.






