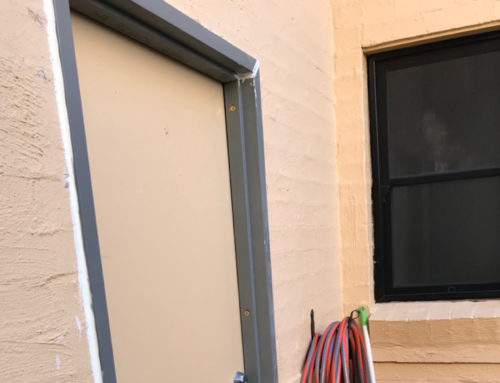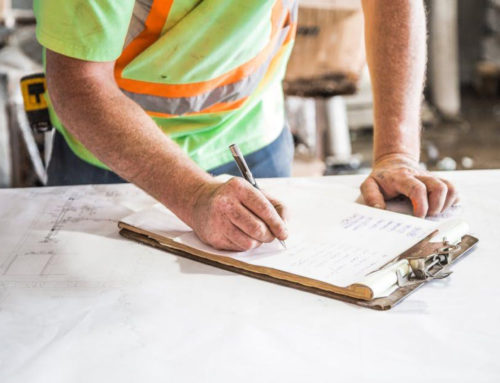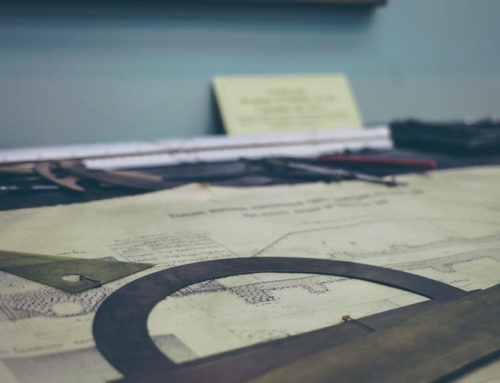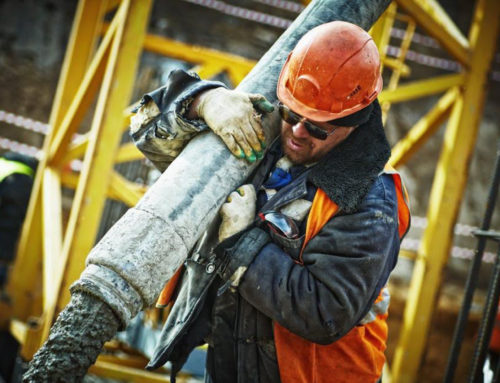The Problem:
Waterproofing is one of the greatest risks on a building project and continues to be the greatest source of failure in buildings. In fact a building that doesn’t leak is sadly the exception. Waterproofing defects are also one of the most expensive defects to remedy with multiple trades affected. On this basis waterproofing is classified as a high risk activity of any project and as such an intentional strategy is essential to eliminate the risk of failure. Such a strategy must be developed well before the waterproofing trade commences on site. The following notes recommend such a strategy.
The Solution:
Methodology for the builder to manage the high risk activity of waterproofing:
Design / Product Selection:
- A project specific waterproofing methodology should be developed for a project covering all elements requiring waterproofing. The methodology should include methods, products, protection, testing, certification and supervision. The elements to be waterproofed on a given project could for example include bathroom wet areas, concrete roof, balconies, transfer slabs, transfer slabs for vehicular traffic, basement walls, planter boxes, lift well etc. Different building elements will require different waterproofing solutions. A concrete roof for example could have the options of extra post tensioning, concrete additive and/or a waterproof membrane.
- Given waterproofing defects often fail around details unique to a project the architect should provide project standard details for the waterproofing as appropriate;
- Carry out a thorough assessment of proposed products. Typically a single manufacturer won’t have waterproofing products for all elements needing waterproofing. Eg: a waterproof membrane manufacturer will be different to the supplier of concrete additive for the lift shaft. Experienced builders tend to stick with proven products that offer the highest reliability with suppliers who stand by their product. Otherwise it is critical to select the right solution for each building element and needless to say only select the best, most reputable and proven products. This is not where you go with the cheapest solution;
- Following your assessment and selection of your preferred suppliers discuss the project with the reps and offer to specify / use their product providing they will offer the following support:
a. Provide project specific details where their generic tech data is not adequate;
b. Assist the builder as the builder develops a site specific detailed scope of work for the waterproofing sub contractor;
c. Verify the project specific details and the developed Scope of Work will satisfy the Australian Standard;
d. Support the builders Foreman by providing spot check inspections on the waterproofing contractors installation as a second check to the builders own supervision to verify manufactures recommendations are being followed;
- When the waterproofing products have been selected consult with the manufacturers rep to obtain the support described in a) & b) above. The detailed Scope of Work will typically also include sketches where required and marked up plans showing locations. The reps will help with this level of detail however you must be diligent in insisting they roll their sleeves up and help at this stage as generic tech data never covers every situation found on site and that’s where the risk lies;
Procurement:
- With site specific details and a Scope Work prepared you are ready to tender the waterproofing packages. Experienced builders tend to stick to a panel of waterproofing sub contractors who they consider very reliable. Otherwise carry out a thorough assessment of the proposed waterproofing subcontractors, ensure they are licensed and endorsed by the product manufacturer. The Scope of Work will form the basis of their tender and contract;
- The Scope of Work should also include:
a. The inspection regime to apply on site. Such a process is described below under installation;
b. Responsibility for water testing by the sub contractor as described below under installation;
c. Responsibility for the cost of re-tiling in the event of a water proofing failure;
d. Generic conditions applicable to a water proofing Scope of Work;
- When assessing tenders negotiate out any unacceptable exclusions or conditions in the subcontractors quote;
Installation:
- The builder should carry out a pre-commencement induction with the waterproofing tradesman and their supervisor to communicate project specific details, expectations and the supervision strategy of the on-site works with a goal of ‘Zero defects’ on completion. A proposed supervision strategy is described in the item below;
- The supervision strategy should be a system of inspections administered by the subcontractors direct-line supervisors backed up with records to verify the inspections. These inspections will also identify and resolve problems as early as possible in order to eliminate the need for costly rework and/or subsequent revisits to rectify defects. The point being made here is tradesmen on building projects are often not supervised by their direct line supervisors and they leave supervision of their own work up to the builder. This part of the strategy puts the responsibility squarely back with the subcontractor to supervise their own work. This does not in any way suggest that the builder assumes a passive role in ensuring finished work meets the required quality standards and expectations. Rather, the builder’s role is to oversee the works to ensure standards are achieved and defects are not allowed to be ‘built-in’;
- Obtain spot check inspections during installation from the manufacturers rep to verify the manufactures recommendations are being followed;
- Carry out an overnight water test on completed waterproofing in all cases (not random). Such testing to be verified before the next trade follows. Water test for a minimum of 12 hours for all waterproofing to internal areas. Records to be kept of water testing, countersigned by the Builder;
- Obtain certification & a warranty on completion. Certification to verify compliance with the Australian Standard and the Scope of Work.
© Copyright SDC Projects 2018






